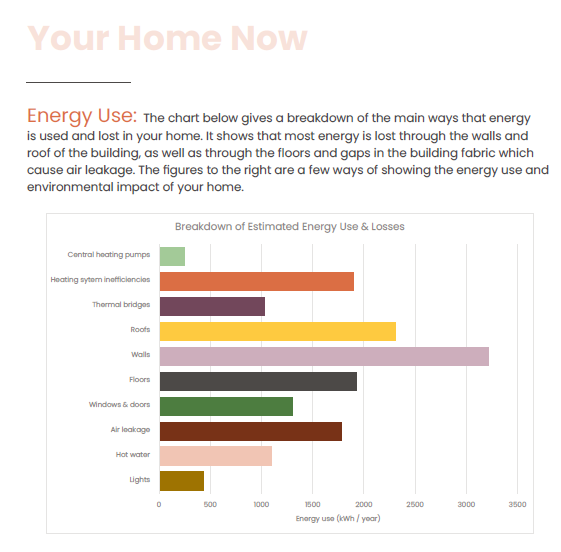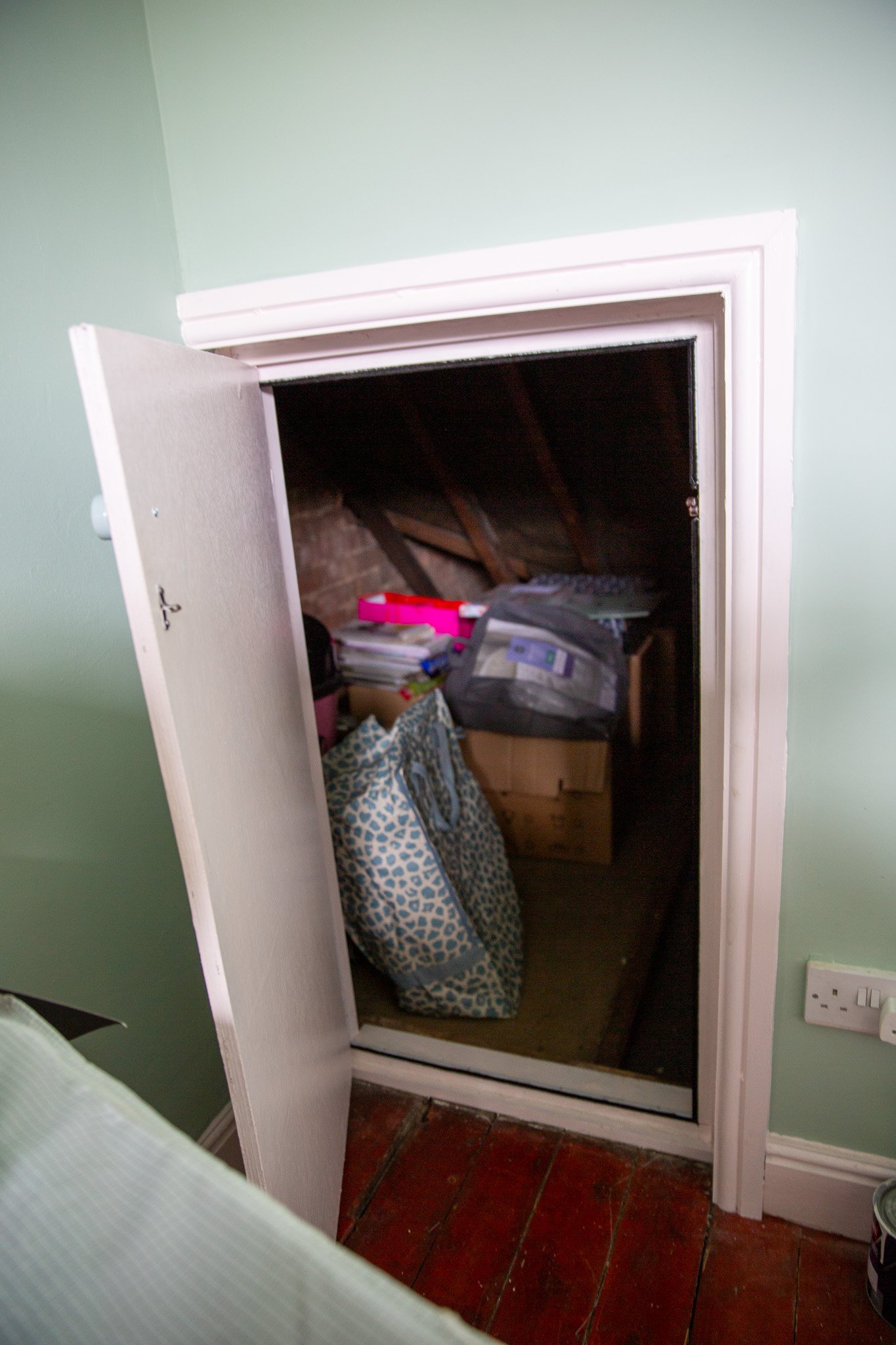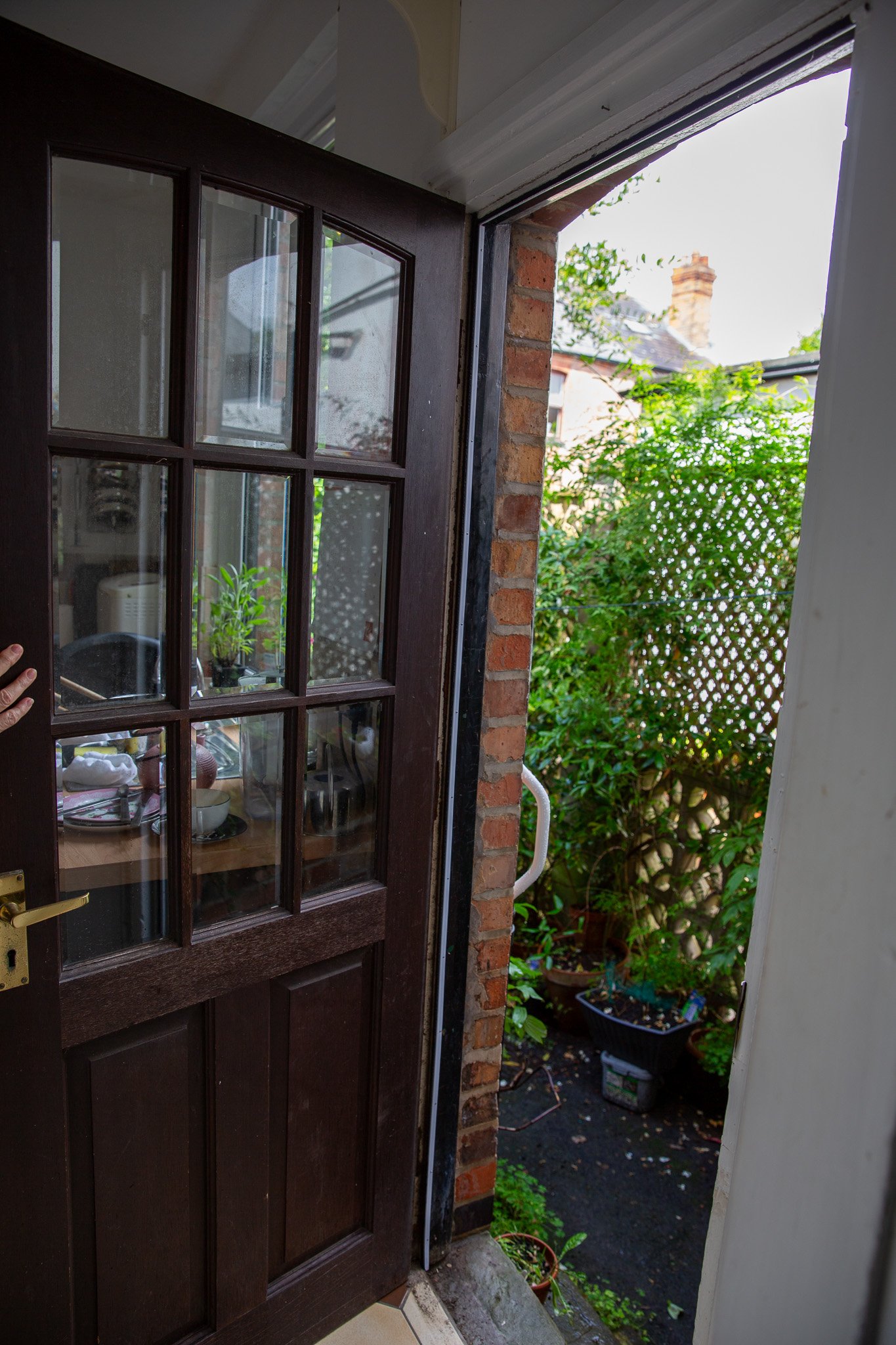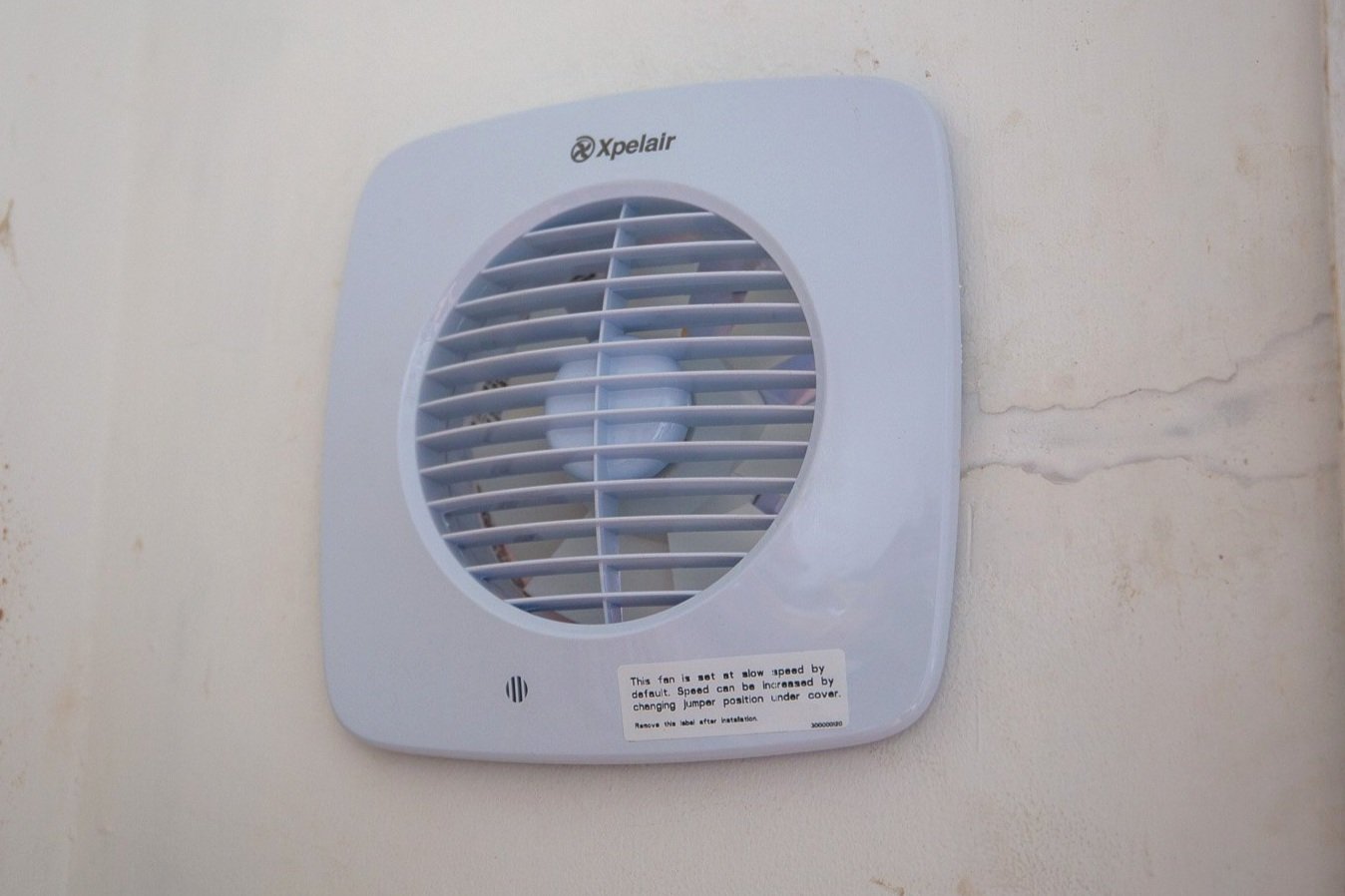Home Energy Plan
“I am very satisfied ...
it’s like being given a present.”
Mrs T lives in a Victorian mid-terrace house, based in the Conservation area of the Meadows, Nottingham. She found that her home was prone to draughts and dampness, drastically dropping in temperature in winter. Keen to gain more control over her energy bills, she got in touch with NEP for an assessment of her energy use.
The retrofit assessment of Mrs T’s property revealed that most energy was being lost through the walls and the roof of the building, as well as through the floors and gaps in the building fabric.
© Nottingham Energy Partnership example retrofit plan. Please note: HEAT Hub plans may vary.
The assessment outlined that the property needed ventilation and insulation measures, as her home was losing an excessive amount of heat and had no present extract ventilation systems. To take a whole house approach, she was advised to begin by installing insulation, as the cheapest energy is the energy you don’t use.
To begin, Mrs T had wooden, single-glazed windows that needed to be replaced with double-glazed windows. To lower the cost of this and secure potential funding, NEP forwarded her to NEP’s Green Grants scheme, aiming to secure government funding for the replacement of her windows and room-in-roof insulation. Additionally, Mrs T began by installing the fabric-first measures listed on her plan, including:
Draught-proof door and attic hatch to the attic to prevent heat loss
LED lightbulbs
Mechanical Ventilation Heat Recovery (MVHR) extractors
Boiler optimisation - lowering the flow temperature of her boiler to run more efficiently
Phase 1-4
As part of the plan’s Phase 1 changes, the initial home improvements will start by making the home warmer. Additionally, by optimising her boiler, she now uses less gas to heat her home, achieved by reducing the flow temperature of the water which goes to the radiators, whilst heating the home to the same effect. LEDs will reduce electricity usage without compromising the brightness of the lights, showing that all these small changes are worth it - cutting costs whilst improving her experience at home.
Phase 2, 3 & 4 make recommendations in stages, starting with suspended floor insulation, airtightness and draught-proofing around the fireplace and extending to internal wall insulation, room-in-roof insulation and the addition of an Air Source Heat Pump and an upgraded heating system (heat emitters, underfloor heating, large radiators etc.)
Each stage is tailored to the requirements of Mrs T’s home and makes suggestions of the most cost effective ways of installing measures. The plan also identifies that the property is situated in a Conservation area and offers advice and key considerations.
Should Mrs T wish to make further home improvements, it is hopeful that she will feel empowered and supported to do so, able to use the plan as reference and seek further guidance if needed.
If you are interested in receiving a free Home Energy Plan, as well as advice on trusted installers and in-person support, sign up for a Home Energy Plan here.





